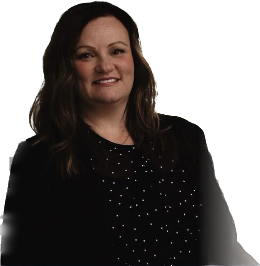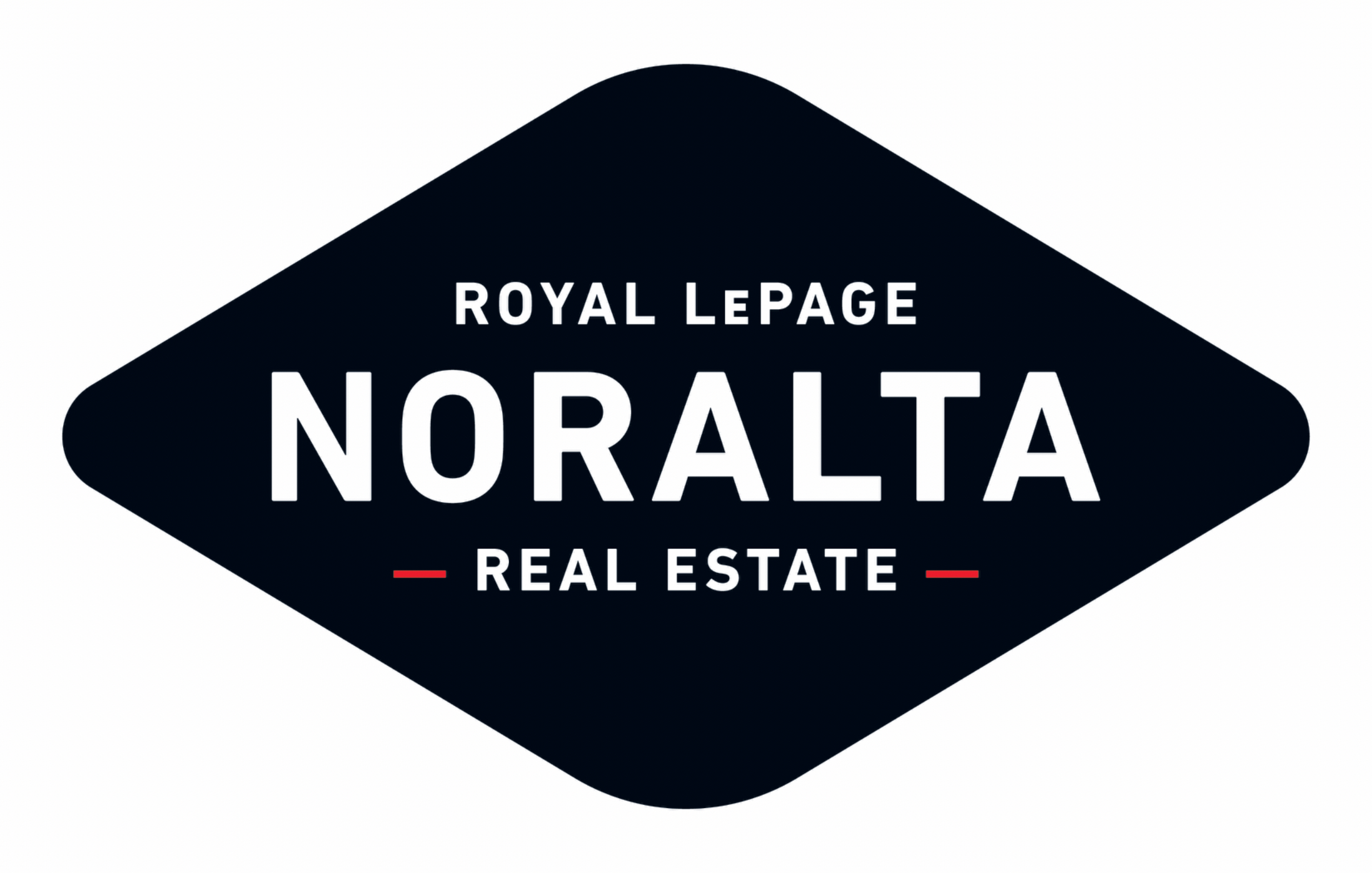-
171 Graybriar Drive: Stony Plain Attached Home for sale : MLS®# E4472912
171 Graybriar Drive Stony Plain Stony Plain T7Z 0P3 $1,640,000Single Family- Status:
- Active
- MLS® Num:
- E4472912
- Bedrooms:
- 3
- Bathrooms:
- 3
- Floor Area:
- 1,362 sq. ft.127 m2
Total 4 side by side townhomes available. NO condo fees. Located in one of the area’s most sought-after communities. The bright and functional main floor offers an abundance of natural light, a cozy corner gas fireplace, and a spacious front entry, perfect for welcoming guests and showcasing your personal style. The kitchen is ideal for both everyday living and entertaining, featuring granite countertops and ample workspace.Upstairs, you’ll find three generously sized bedrooms, including a primary retreat complete with its own ensuite and walk-in closet. Convenient second-floor laundry adds everyday ease for busy households. The unfinished basement offers excellent potential for future development, already roughed-in for a bathroom, providing flexibility for growing needs or added value. More detailsCourtesy of Deep Nirwan of Exp Realty- KYLA SUDER
- Royal Lepage Noralta
- 1 (780) 9188026
- kylamsuder@gmail.com
-
19 COUNTRY Lane: Stony Plain House for sale : MLS®# E4467661
19 COUNTRY Lane Stony Plain Stony Plain T7Z 2L1 $978,000Single Family- Status:
- Active
- MLS® Num:
- E4467661
- Bedrooms:
- 5
- Bathrooms:
- 4
- Floor Area:
- 1,802 sq. ft.167 m2
This 1,810 sq ft bungalow in Country Plains Estates combines luxury living with unbeatable functionality. Set on a 0.4 acre lot, the home offers hardwood floors, vaulted ceilings, and a stone feature fireplace. The kitchen is designed for everyday living with granite counters, stainless appliances, corner pantry, and bright dining area. Three bedrooms upstairs include a spacious primary suite with walk-in closet and 5-pc ensuite. The finished basement is built for entertaining with a huge rec room, wet bar, 2 more bedrooms, and full bath. Car enthusiasts and hobbyists will love the oversized triple garage plus a brand new 1,100+ sq ft detached shop (38’5” x 28’). Outdoor living shines with a covered deck, gas BBQ hookup, RV parking, and landscaped yard. Extras include aggregate driveway, underground sprinklers, and newer shingles—truly a rare property offering space, style, and a dream shop in town! More detailsCourtesy of Celeste M Plaizier of Real Broker- KYLA SUDER
- Royal Lepage Noralta
- 1 (780) 9188026
- kylamsuder@gmail.com
-
2003 GENESIS Lane: Stony Plain House for sale : MLS®# E4471161
2003 GENESIS Lane Stony Plain Stony Plain T7Z 0K5 $839,444Single Family- Status:
- Active
- MLS® Num:
- E4471161
- Bedrooms:
- 4
- Bathrooms:
- 3
- Floor Area:
- 1,515 sq. ft.141 m2
5 Things to Love About This Alquinn Home: 1) Brand New Bungalow in Genesis – Thoughtfully designed new construction offering modern comfort and timeless style in one of the area’s most desirable communities. 2) Bright Open-Concept Main Floor – Seamless flow between the kitchen, dining, and living areas, highlighted by an inviting electric fireplace perfect for everyday living and entertaining. 3) Main-Floor Primary Retreat – Spacious primary bedroom with walk-in closet and a luxurious 5-piece ensuite, plus a second bedroom, laundry, and full convenience on the main level. 4) Fully Finished Basement – Two additional bedrooms, a 4-piece bath, family room, and dedicated theatre room provide space for guests, hobbies, and movie nights. 5) Covered Back Deck & Triple Attached Garage – Enjoy outdoor living rain or shine on the covered back deck, plus a triple attached garage with plenty of room for vehicles, storage, and toys, completing this functional and family-friendly home. *Photos are representative* More detailsCourtesy of Jay Lewis of RE/MAX Excellence- KYLA SUDER
- Royal Lepage Noralta
- 1 (780) 9188026
- kylamsuder@gmail.com
-
157 GRAYBRIAR Drive: Stony Plain House for sale : MLS®# E4469905
157 GRAYBRIAR Drive Stony Plain Stony Plain T7Z 0M7 $805,000Single Family- Status:
- Active
- MLS® Num:
- E4469905
- Bedrooms:
- 3
- Bathrooms:
- 3
- Floor Area:
- 2,701 sq. ft.251 m2
Sitting on a 10,000sqft pie shaped lot & steps from the golf course, The Forest by HRD Homes is sure to impress! With quality craftsmanship and thoughtful design throughout this 2,700sqft home boasts a unique floor plan and feat. premium upgrades incl. 9ft ceilings w/ 8ft solid core doors, vinyl plank flooring, cozy gas fireplace, open concept kitchen with a spacious island and display shelving, walkthrough pantry, s/s appliances, a custom tiled shower in your 5 pce ensuite, top floor laundry w/ sink, tankless hot water system, central A/C, hot/cold taps in the triple heated garage w/ floor drain & BBQ gas line. The basement is ready for development if desired and can easily accommodate a 4th & 5th bedroom PLUS a large rec room & bathroom. This home must be seen to be appreciated and is perfect for a large family looking for space to grow. *listing photos are design team renderings* More detailsCourtesy of Tanner R Hawryluk of RE/MAX PREFERRED CHOICE- KYLA SUDER
- Royal Lepage Noralta
- 1 (780) 9188026
- kylamsuder@gmail.com
-
1186 GENESIS LAKE Boulevard: Stony Plain House for sale : MLS®# E4463217
1186 GENESIS LAKE Boulevard Stony Plain Stony Plain T7Z 0K5 $800,000Single Family- Status:
- Active
- MLS® Num:
- E4463217
- Bedrooms:
- 5
- Bathrooms:
- 4
- Floor Area:
- 2,433 sq. ft.226 m2
Former Rococo show home; beautiful 2014-built 2-storey with attached triple garage (30Wx26L, heated, AC, water, retractable screen door, high flow exhaust fan) backing onto green space in Genesis On The Lakes. This 2,435 sq ft (plus full basement) home features central AC, in floor heat, hardwood flooring and a fantastic open layout. On the main: bright front office, 2-pc powder room, living room w/ gas fireplace & built-in shelving, dining room with deck access and gourmet kitchen with eat-up island, granite counters, floor-to-ceiling cabinets and walk-through pantry to mudroom. Upstairs: top floor laundry, bonus room, 2 full bathrooms and 3 bedrooms including owner’s suite with luxurious 5-pc ensuite & walk-in closet. Fully finished basement with 2 additional bedrooms, 3-pc bathroom & family room. Fenced, landscaped yard with deck, storage shed and exterior gemstone lighting. Fantastic location near pond, walking trails and easy access to Highways 779 & 628. Must see! More detailsCourtesy of Carson K Beier of Royal LePage Noralta Real Estate- KYLA SUDER
- Royal Lepage Noralta
- 1 (780) 9188026
- kylamsuder@gmail.com
Data was last updated February 26, 2026 at 05:30 PM (UTC)
Copyright 2026 by the REALTORS® Association of Edmonton. All Rights
Reserved.
Data is deemed reliable but is not guaranteed accurate by the REALTORS®
Association of Edmonton.
The trademarks REALTOR®, REALTORS® and the REALTOR® logo are controlled by The Canadian Real Estate Association (CREA) and identify real estate professionals who are members of CREA. The trademarks MLS®, Multiple Listing Service® and the associated logos are owned by CREA and identify the quality of services provided by real estate professionals who are members of CREA.







