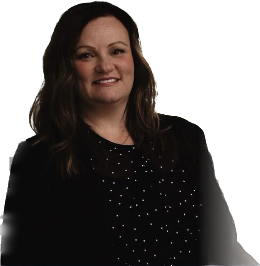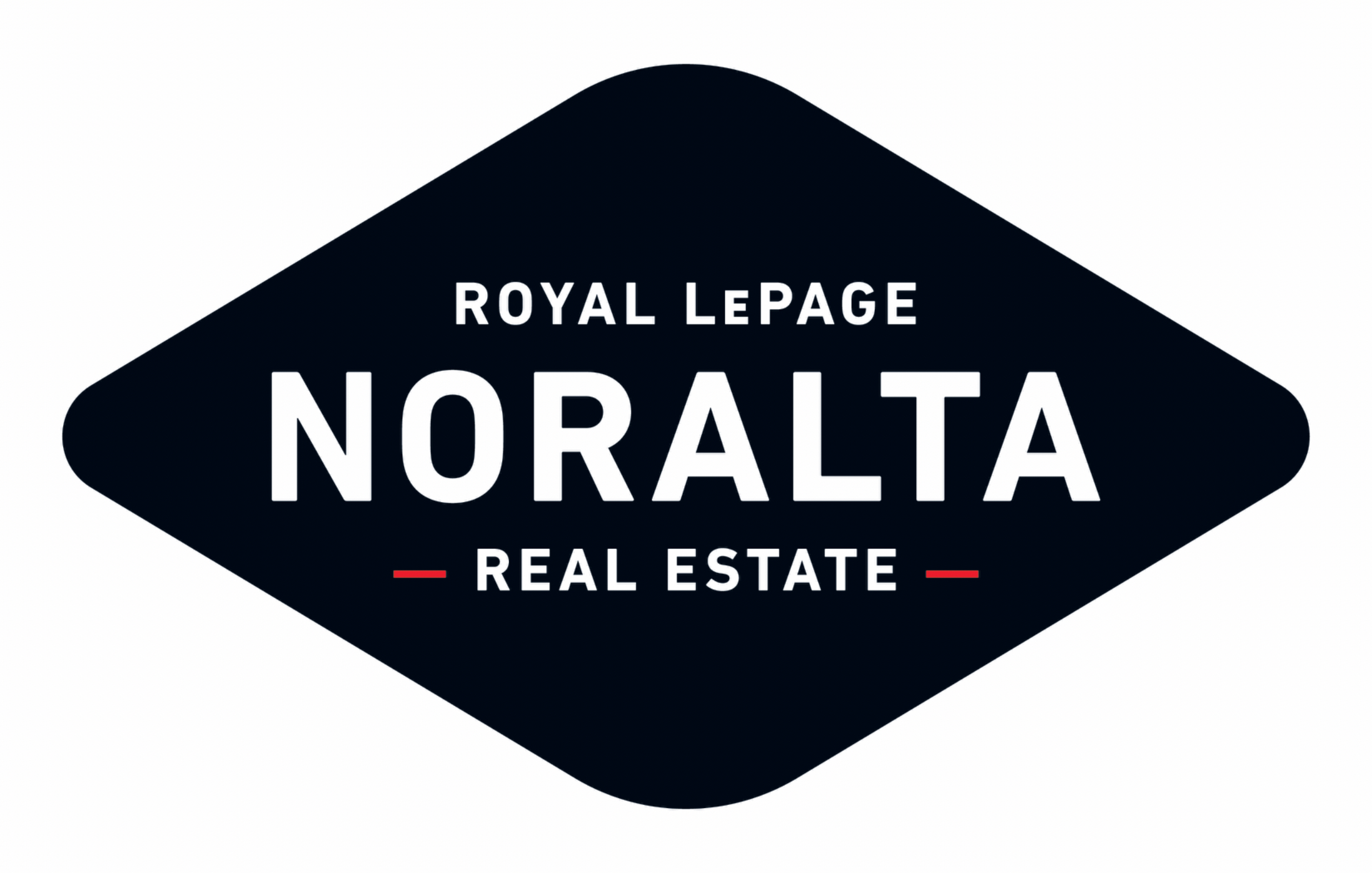We have found a total of 264 listings, but only
262 are available for public display.
To get instant access to all 264 listings,
please Sign up here.
-
15 ELWYCK Gate: Spruce Grove House for sale : MLS®# E4451865
15 ELWYCK Gate Spruce Grove Spruce Grove T7X 0Z2 $1,039,000Single Family- Status:
- Active
- MLS® Num:
- E4451865
- Bedrooms:
- 6
- Bathrooms:
- 5
- Floor Area:
- 2,833 sq. ft.263 m2
Located in the prestigious community of Fenwyck, this elegant 2024 2-storey walkout backs onto greenspace with no rear neighbours. Nearly 4,000 sq.ft. of finished space incl. 2,800+ sq.ft. above grade plus a developed walkout basement. Oversized heated triple garage with raised ceiling, epoxy floors, spice kitchen & side entry. Modern interior with herringbone plank flooring, large windows, accent walls, upgraded lighting, in-ceiling speakers & 8’ solid doors throughout. Main floor offers quartz kitchen with island & pantry, living room w/fireplace, bedroom/den, mudroom & full bath. Upstairs features bonus room, laundry & 4 bedrooms with 3 full baths incl. two ensuites. Primary retreat boasts built-ins & spa 5-pc ensuite. Walkout adds rec room with wet bar, theatre/bedroom, bath, storage & covered patio. All bathrooms are full. Porch, deck & garage door epoxy finished. Smart home with inbuilt camera system, smart thermostat & fixtures. Move-in ready! Don't Miss this opportunity! Fully upgraded! More detailsCourtesy of Nitesh Abrol of Initia Real Estate- KYLA SUDER
- Royal Lepage Noralta
- 1 (780) 9188026
- kylamsuder@gmail.com
-
54 KENTON WOODS Lane: Spruce Grove House for sale : MLS®# E4475072
54 KENTON WOODS Lane Spruce Grove Spruce Grove T7X 0P8 $1,025,000Single Family- Status:
- Active
- MLS® Num:
- E4475072
- Bedrooms:
- 3
- Bathrooms:
- 3
- Floor Area:
- 2,816 sq. ft.262 m2
Stunning custom built executive home tucked away on a quiet cul-de-sac in sought-after Kenton Woods. Featuring dramatic open to below ceilings and massive windows, this home is filled with incredible natural light and showcases a beautiful custom Douglas Fir staircase with matching wood accents throughout. The impressive chef’s kitchen offers a massive island, extensive cabinetry, and an ideal layout for entertaining. Upstairs, the primary retreat features a private balcony and a spa-inspired ensuite with infloor heating for year round comfort. Built with quality and efficiency in mind, this home features 2"x6" construction, an ICF foundation, central A/C, and a smart thermostat. The striking exterior combines stucco, cedar, and stone accents with programmable soffit lighting and a beautiful exposed aggregate driveway leading to the oversized heated triple garage. Enjoy the private fully fenced yard with mature trees and a custom-built deck perfect for relaxing or entertaining. More detailsCourtesy of Allison M Meston of Exp Realty- KYLA SUDER
- Royal Lepage Noralta
- 1 (780) 9188026
- kylamsuder@gmail.com
-
213 DEER PARK Boulevard: Spruce Grove House for sale : MLS®# E4469896
213 DEER PARK Boulevard Spruce Grove Spruce Grove T7X 0X1 $925,000Single Family- Status:
- Active
- MLS® Num:
- E4469896
- Bedrooms:
- 1
- Bathrooms:
- 2
- Floor Area:
- 1,409 sq. ft.131 m2
Stunning walkout bungalow backing a pond in Deer Park! HRD Homes presents The Beckett, a unique and RARE floor plan in Spruce Grove feat. over 1,400sqft or living space PLUS a triple heated garage with a 40' RV bay. This home features a bright & airy floor plan incl. vaulted ceilings w/ accented maple beam, an abundance of natural light, large entryway windows and so much more. Premium upgrades incl. vinyl plank flooring, s/s appliances, glass display doors in the kitchen, beautifully accented champagne bronze fixtures & lighting, gas fireplace w/ full height masonry to the ceiling, vaulted primary bedroom ceiling, his/her sinks w/ custom tiled shower in your 5 pce ensuite, walk-in closet, main floor laundry w/ sink, tankless hot water system, central A/C, hot/cold taps in the garage w/ floor drain, BBQ gas line & custom built ins throughout. This is the perfect place for snowbirds to call their own! *listing photos are design team renderings* More detailsCourtesy of Tanner R Hawryluk of RE/MAX PREFERRED CHOICE- KYLA SUDER
- Royal Lepage Noralta
- 1 (780) 9188026
- kylamsuder@gmail.com
-
57 LONGVIEW Drive: Spruce Grove House for sale : MLS®# E4467464
57 LONGVIEW Drive Spruce Grove Spruce Grove T7X 4R7 $920,000Single Family- Status:
- Active
- MLS® Num:
- E4467464
- Bedrooms:
- 5
- Bathrooms:
- 3
- Floor Area:
- 3,178 sq. ft.295 m2
Open and spacious bungalow backing onto reserve area. Large dining room for your hole family Kitchen with granite counter tops, great room and corner gas fireplace family room area over looking the peaceful back yard. Master bedroom features a large walk-in closet and 5 piece ensuite. The lower level is fully finished with three additional bedrooms, games area and recreation room. Oversized heated 28 x 28 attached garage More detailsCourtesy of Denis G Rowley of RE/MAX Elite- KYLA SUDER
- Royal Lepage Noralta
- 1 (780) 9188026
- kylamsuder@gmail.com
-
8 DARBY Crescent: Spruce Grove House for sale : MLS®# E4469892
8 DARBY Crescent Spruce Grove Spruce Grove T7X 0W9 $875,000Single Family- Status:
- Active
- MLS® Num:
- E4469892
- Bedrooms:
- 3
- Bathrooms:
- 2
- Floor Area:
- 2,487 sq. ft.231 m2
Located in the desirable Deer Park community awaits a 3 bed, 2.5 bath two-storey home with over 2,450sqft of living space and a heated triple car garage. This home features upgrades from top to bottom including 9ft ceilings w/ 8ft solid core doors, vinyl plank flooring, gas fireplace, open concept kitchen with a spacious island and display shelves, convenient walkthrough pantry, custom built in desk and display shelves in the den, generous top floor bonus room w/ vaulted ceilings, his/her sinks w/ custom tiled shower in your 5 pce ensuite, walk-in closet, top floor laundry w/ sink, tankless hot water system, central A/C, beautifully accented champagne bronze fixtures & lighting, hot/cold taps in the garage w/ floor drain, BBQ gas line & custom built ins throughout. This home is ideal for a growing family offering more than enough space right now with room to grow in the future. *listing photos are design team renderings* More detailsCourtesy of Tanner R Hawryluk of RE/MAX PREFERRED CHOICE- KYLA SUDER
- Royal Lepage Noralta
- 1 (780) 9188026
- kylamsuder@gmail.com
Data was last updated February 28, 2026 at 09:30 AM (UTC)
Copyright 2026 by the REALTORS® Association of Edmonton. All Rights
Reserved.
Data is deemed reliable but is not guaranteed accurate by the REALTORS®
Association of Edmonton.
The trademarks REALTOR®, REALTORS® and the REALTOR® logo are controlled by The Canadian Real Estate Association (CREA) and identify real estate professionals who are members of CREA. The trademarks MLS®, Multiple Listing Service® and the associated logos are owned by CREA and identify the quality of services provided by real estate professionals who are members of CREA.







